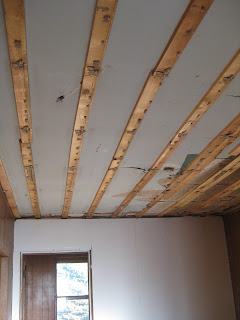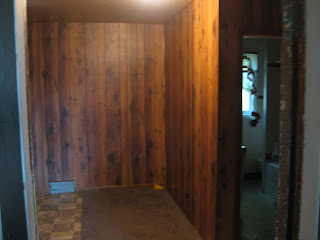Demolotion is my least favorite part of the renovating process. It sounds fun in theory; you rip apart a house, remove everything that makes it functional, and you don't worry about destroying something because destroying is the name of the game...awesome! But it's also frustrating, dirty, and exhausting, and nothing ever comes out as easily as it is suppose to (especially vanities and cabinets!). However, Eric thinks it's much funner to wield a sledge hammer than it is to wield a paint brush, so he volunteered his brute and brawn this weekend...and thank goodness he did! My mom would have spent hours hacking a vanity to bits and pieces with a hack-saw if Eric hadn't come by and muscled it apart in a mere 15 minutes!? My husband, my hero!!
And here he is, teaching that said vanity who's boss!
It was a quick weekend though, and we got everything we needed to accomplished and demolished. We started on Friday afternoon, and were finished by dinnertime on Saturday...which was a miracle!? In no particular order, we...
- Removed all the kitchen cabinets...I hate cabinets!
- Removed two bathroom vanities and one pedestal sink. I hate vanities.
- Removed three toilets. My mom tried to plead a case to save one that "didn't look so bad," but after dealing with the horribly rusted on bolts and seeing the disgusting inside of the tank, I adamantly refused to save it. I shouldn't have been suprised at her suggested to save it, however. When she renovated the house I grew up in 25 years ago, she kept the 100-year old toilet, and it wasn't until a few weeks ago that I finally talked her into replacing it, after years of begging and pleading on my part. I had hated that old toilet my entire life! And the new toilet is absolute heaven...and yes, a toilet can be heaven. Trust me, $75 for a new toilet is a small price to pay for a lifetime of peace of mind, cleanliness, and functionality.
- Removed the trim from every door frame, window, corner, and ceiling...there was ALOT of it...everywhere!? And it wasn't fun to take down...but we did it.
- Removed paneling from the downstair's bedroom. We'll leave the paneling up in the upstairs bedrooms, as the paneling is super heavy duty, and the plaster beneath the thick paneling is pretty ugly to work with. So, we'll do beadboard along the bottom of each room, with a heavy, neutral, paintable wallpaper covering the paneling above. It's not ideal, but sometimes you have no choice but to work with what you've got.
- Removed all of the linoleum.
- Removed all the carpet.
- Removed the celing tile upstairs. It was only in two areas, but it was perhaps the grossest, dirtiest part of the demo!? I shudder just thinking about it...
- Removed a make shift closet. In the room pictured below, there was an added-on closet in the corner of the already teensy-tiny room. We removed the added-on corner closet and hired a local handy-man to make a door into the closet on just the other side of one of the walls. This provided access to the neighboring bedroom's giant closet. So, now we have a bigger room, with access to a perfectly good-sized closet, which also shares a closet with the next room over. And the best part about this little closet scenario? The closets are connected. We had originally planned to close them off from each other, but if you were a little kid, wouldn't it be the coolest thing ever to have a secret passageway through the closet into the next room!? We all think so.
Let's see, what else...
- We took 6 truckloads of debris to the dump, with two more loads ready to be hauled up when the dump opens again on Tuesday. Here in Cokeville you can't just pay for a dumpster to be delivered and later hauled away. You have to haul it ALL away yourself. It sucked. But we did it.
- Removed the make-shift shelves from the pantry.
- Removed all the make-shift shelving from the closets.
- Removed all the plug and light switch face plates.
- Removed all the window shades, blinds, and curtains.
- Bug-bombed the place with not one, not two, but THREE bug-bombs when we were finished for the weekend. No more bugs, please.
It never ceases to amaze me the amount of weird and strange things you find in a house while doing demolition. For example, old newpapers from 1945 (the San Fransisco Examiner, to be specific) under linoleum in the bedroom. Did someone just forget to clean up their newspapers before laying the linoleum? Was this a secret hiding place? Was this newspaper worth thousands and it was there for safekeeping? And we tossed it without thinking twice? (Well, we did think twice, but lacked the desire and motivation to think further about it!?) I guess we'll never know. It will forever be a mystery to me.
As I was ripping off trim at the end of the second day, I seriously thought about asking Eric to remind me to never do this again...because demolition is long and dirty and terrible!? And then I knew I'd eat more words if I said anything, so I kept my mouth shut. A day later, I'm already forgetting how much I hated it...it wasn't that bad!? Right!?
And here we are at the end of day two in all our dirty glory. This picture doesn't do justice to how filthy we were, but trust me, we were most definitely toxic!? And don't forget to take notice of my mom's new plunger. If she couldn't keep the toilet, she was at least going to keep the "perfectly good" plunger!? :) Oh, how I love her.
And now, it's just making stuff look better from here on out, which is definitely the fun part. Patching, painting, buying, installing...here we come! We have electrician re-wiring the entire house up to code. We have a roofer coming to put on a new roof. We've hired a guy to replace all the windows. We will be getting a plumber to hopefully replumb the entire house. We've owned the house for a mere 9 days, and we are well underway. We're making progress.























