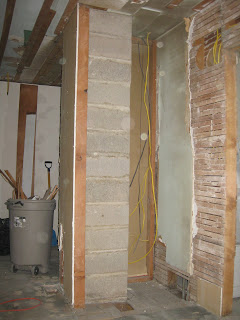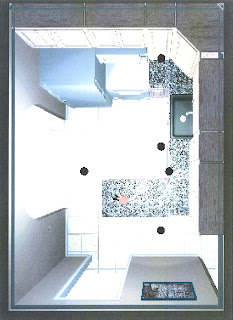We've been waiting on the electrician ALL month long in order to do sheetrock, and since the sheetrockers have been scheduled for the past month to come NEXT weekend, which was the weekend he said he'd definitely be done, I about flipped. I didn't flip at the electrician, though in retrospect maybe I should have!? But I was/am SO annoyed. I asked him about hiring someone to help him so he could get it done in the next two weeks, and he had the nerve to tell me that while it was possible, hiring someone to help him would cost extra for us!? I didn't dismiss the idea of extra compensation right away, as we're willing to do almost anything at this point to just get the electric finished already and get this lazy electrian out of our lives!?
We contracted with this guy to do all of electrical work for $9,000, so paying him the full amount, PLUS paying another guy to do what this first guy won't have to do because his hired guy is doing it, is absurd. Completely absurd. Right?? Longer story short, this guy just doesn't impressed me at all. And I really don't like his work ethic...haven't from day one. If it looked like he was working his tail off and doing everything possible to finish on time, I might not be so bugged. But that has not been the case, at all. And while he appears to have done a fine job on what he's gotten done with the electrical so far, it really boils my blood that he has no respect for the timeline we agreed to. But, I guess that's the world of contractors, eh!? It's seriously a wonder that any of them stay in business!? Grrrr.
However, a contractor I do love?? Billy King. He installed our windows this past week, and they look amazing!
And a contractor, I HOPE to love? Our roofer. They should be here this next week. I'm crossing my fingers and praying real hard that next weekend I'll have pretty little picture of a brand new roof for you.
This weekend I painted a few ceilings white in the rooms that had ceilings. Then we tried out our new paint color in the bathroom and dining nook. I don't exactly love it, but it's not like there's much to hate about tan, but it just doesn't do much for me. Or it might have been that I was just in a terribly bad mood whilst painting, so I have something against it!? What do you think of the color? At this point I would be ready and willing to change it, before we paint the entire place a color that is totally blah.
This weekend we also installed new panes of glass on the back porch add-on that had been broken out. These three windows were previously covered with plastic, so we think this is a nice improvement.
This last week my grandpa has been working on sealing the foundation with cement. It's a rock foundation, and the original layer of cement that used to be covering the giant rocks had started to crumble. So we removed the crumbling layer and my grandpa put on a new layer. It looks SO much better and is much more functional.
And over the weekend grannie went above and beyond by scraping off all the disgusting black carpet pad that had been glued to the floor. It definitely needed to be done, and it was not a job I was looking forward to!? She got it all up, and it looks so much better. We can now lay new carpet in good conscience.
And as for a few hiccups...in the upstairs bathroom there use to by vinyl halfway up the wall. We removed the vinyl, but it left this horrible black glue that we just cannot get off. We have tried everything and it is here to stay. So we were planning to cover it up with bead board. We got the beadboard last week so we could put it up this weekend, however, our 4ft beadboard is about 6 inches too short...blast! Now we're just hoping we can texture over the black goo and walls, and still use the 4ft beadboard.
When we had Bill King order the windows, the right window was going to be in the bathroom. Since my mom recently moved the wall over, now both windows are in the bedroom, which makes the foggy bathroom glass a problem. A bit of a woops on our part, but nothing a new $150 window can't fix though. Money down the drain...
And this is a sad sight for me....
Remember when removing the chimney was under consideration? Well my mom and grandpa started demo-ing right away, dismantling the perfectly functional book shelf (below), and leaving a lovely hole in the wall (above). I think we'll just be sheetrocking the hole closed, but I'm really going to miss this bookshelf. I thought it was such a nice feature.
And that's about it for this week. I'm getting really bored of looking at this ugly, old, disaster of a house, so I really can't wait for sheetrock next weekend! And a new roof! I am SO ready to get out of the disaster house phase.


















































