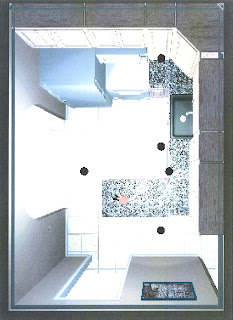This last weekend was an off weekend. My sister needed some help with a few things in Boise, so my mom and I took the weekend off to go help, and visit, and PLAY with her. We're really hoping the electrical was worked on this weekend, since nothing else was accomplished. But to give you something to look at, let me show you our recently purchased kitchen...to be installed soon!
Let me preface this post by you that we are working with a pretty small kitchen with fairly limited design options. That being said, I do think we've come up with the best design possible for this space. Or I should say Home Depot came up with the best design for this space. I can not rave about Temina at the Home Depot enough...she rocked my world and effortlessly designed what will be a really sweet kitchen.
First, I feel that I need to explain why we eliminated the only window in the kitchen. At first we weren't sure how much leeway would have in moving the plumbing and electrical, and if the stove couldn't be moved, we needed to be able to put a fan/microwave combo above the stove. And even when we found out we could adjust plumbing and electrical, we couldn't think of a better way to position the appliances so that we could functionally fit in a fridge, stove, microwave/fan, sink, and dishwasher. So my mom made the decision to close up the window so we could install the microwave/fan above the stove. It really was the only way. We will try to make up for no window with some fancy under cabinet lighting. And the huge window from the dining room should allow plenty of natural light in into the kitchen during the day.
We debated back and forth about whether to include a peninsula or just leave it in an L shape. A normal-sized peninsula would take up a lot of space, and no matter how Temina designed it, there was no room for a bank of pull drawers for silverware, cooking utensils, or kitchen towels. While we like countertops, pull drawers are kind of essential to have too. So we decided that an L-shaped kitchen would be sufficient for an average homemaker. However, we Oberg women like to cook and we really value our counterspace, (and think that everyone else should too!?), so the more we thought about it, the more we really wanted a peninsula to work. I took our demands to Temina and she factored in a smaller-sized peninsula with no bar overhand, and walah, we could fit in everything we had ever dreamed of.
The before...
And the anticipated after...here is an the aerial view...
The view from the living room...
Closer View...
View from the dining nook...we played with the idea of covering up a pipe in the corner with an appliance garage, but decided that would take up way too much counterspace, so that idea was X'd. The appliance garage to the left of the sink will not be included. And we may actually be able to just get rid of the pipe altogether...we shall see.
And there you have it. Our future kitchen, which will be made up of beautiful, ceiling-high hickory cabinets. What do you think? Will it do??
And what do you think...should we add cabinet hardware to the cabinets, or let the new owner decide on whether they would like cabinet hardware and what style? If I were the buyer I would want to choose and install my own hardware after purchasing the house, but my mom would rather someone else make those decisions for her and have it already included in the house. She has a good point. So, what do you think?? Take the poll at the top or leave a comment! Cabinet hardware? Or no cabinet hardware?
And what do you think...should we add cabinet hardware to the cabinets, or let the new owner decide on whether they would like cabinet hardware and what style? If I were the buyer I would want to choose and install my own hardware after purchasing the house, but my mom would rather someone else make those decisions for her and have it already included in the house. She has a good point. So, what do you think?? Take the poll at the top or leave a comment! Cabinet hardware? Or no cabinet hardware?






No comments:
Post a Comment