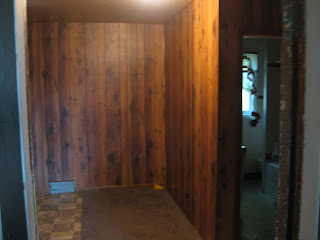I'm sure you're all just dying to see what we've gotten ourselves into, and so here, my friends, is the grand tour...
First up? The exterior.
That right side add-on is a little droopy. Obviously no footings were put under it when it was added, but we'll put some in...or rather we will hire someone to put some footings in. We will also paint, put on a new roof, install new windows, add some decorative window shutters, and clean up the yard. It should shine a like a new penny when we're through...
Then we have the kitchen and the dining nook.
We'll keep the basic layout the same, but will add all new cabinets, counters, appliances, fixtures and paint.
This is the half-bath off the kitchen.
We tried removing that viney paneling/wallpaper stuff, but that was a bad idea. It doesn't come of clean, and leaves a wierd, fuzzy residue. We could just paint over it, but the vines are embossed and would show through, which I wouldn't love. So, we will be priming it and then putting some nuetral and modern wallpaper over it instead. And then we'll add a new pedestal sink and fixtures, spruce up the awesome built-in cabinet and call it good...
Next up is the living room.
We will raise the ceiling (as it's just a simple drop ceiling), and put in new flooring and paint.

Here is a bedroom and full bathroom off of the far side of the living room. We will remove the lovely paneling, add carpet, and fix up the bathroom.
And here is the lovely staircase going upstairs.
We'll get rid of the paneling and add carpet to the stairs.
And here is the upstairs.
There is a big open space at the top of the stairs. Some visitors have considered this open area a waste of space. I, on the other hand, LOVE it. It's nice and open with big windows to let lots of light in. And it could provide a nice toy area, or a desk area, or a sewing area, or a reading area...the possibilities are endless!? And then there are four modest bedrooms and a giant bathroom.

And there you have it...the grand tour. What do you think? Do you see potential? Or are you void of any and all vision!?
And here are the numbers and logistics of how this is all going to work out over the next few months...
Purchase Price: $15,800.00
Budget: $50,000
Timeline: 4 months (before Christmas...there is no way I want to be driving through snowy Logan Canyon in January!?)
Logistics: We will split the profits 65/35. Mom will get 65% as she is the one actually funding this project, has all the tools, has 58 years of renovation knowledge, and will be there to make sure things keep rolling. I will get 35% for my monthly payment contribution towards the funding off this project, my accessibility to supplies (aka Lowe's and Home Depot), my access to trade workers if we can't hire local, and my four work days a week. I will be in Cokeville every weekend...usually Thursday afternoon through Sunday.
Estimated Sale Price: $115,000. Although we might not sell it right away. We might just rent it out for a year or so. Or if, by the grace of God, my parents sell their house (which is currently on the market), they will simply move in for a year or two. Or we might just sell it if someone is breaking down our door to buy it. There are multiple possibilities for this baby, and we'll just have to wait and see what pans out.
Conclusion: A house fit for living in, a bit of extra cash, and the thrill and exhileration of doing what we're really passionate about. We could not be more excited!






No comments:
Post a Comment